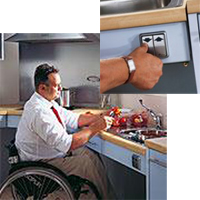Creating a Personalized Kitchen for Your Home
Have you ever wondered how a kitchen can be designed to accommodate the various needs of the home’s occupants? What if only one member of the family is in a wheelchair? What if the members of the family are all short-statured?
We are all aware that people come in all shapes and sizes, with ever-changing needs and abilities. The kitchen is probably one of the most important areas in a home where the needs of the users should be addressed. So what do we do when only one member of the family has a disability, or when people of multiple heights will use the kitchen with regularity? One of the most versatile solutions to address this is the use of cabinet and counter lifts, appliance lifts or adjustable shelving.
Obviously, this solution means an added expense for new cabinetry, at least in the areas where you want to provide lifts. Another way to adapt, if you have room for it and plumbing is nearby, is to add an island where you can have an opportunity to step down the part where the sink will be and install a dishwasher drawer if necessary.If you have a whole family of short-statured people, permanently placing the cabinets and appliances at a lower level is best. And if and when it comes time to sell the home, you can simply add a cabinet allowance marked off of the sale price for the next buyer to make the necessary adjustments. Remember, your family is the one that lives in your house, so give yourself permission to enjoy your home while you are there!
Contributed by: Monica A. Nordquist, CAPID
![wall_cabinet_lift[1]](https://capid.org/wp-content/uploads/2012/09/wall_cabinet_lift1.jpg)



Great article Monica, photos really describe barrier free design, thank you