CAPID asked our Designers to send us a snip it of some tricky design dilemmas they came across and resolved for their clients. Here’s just a few of their responses;
“My Clients were at a loss on what to do about their mirrored wall. The husband liked it because it reflected the outdoors. The wife hated it because it gave the room a very dated look. – Instead of taking them down completely, the solution was to add simple wood moldings that would freshen up the style and keep it current, while also creating an accent wall that enhanced the room. New carpeting and furnishings also created a fresh and open space that both clients love.”ALICIA PALEY;Alicia Paley IDS, CAPID Vice-PresidentAlicia Paley Home Interiors805-657-8667www.aphomeinteriors.com
AFTER
“This new shower was created within an existing powder room. The ledge was designed to accommodate the manufactured shower pan. Proper planning with documentation assisted my Clients in communicating with their contractor. The solution transformed a powder room into a full bath which met the needs of a growing family.”MICHELLECHIANGdesign.presentation.documentationMichelleChiang-design.comMember of CAPIDMember of NKBA818.998.1316michelle_chiang@pacbell.net BEFORE
BEFORE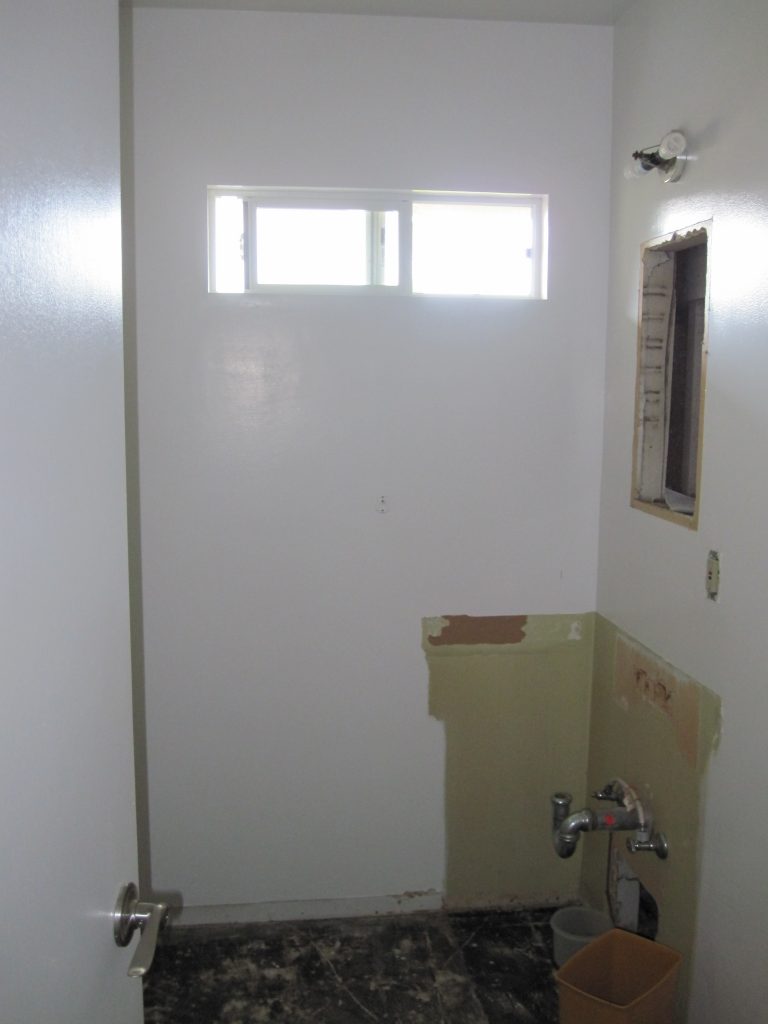 AFTER
AFTER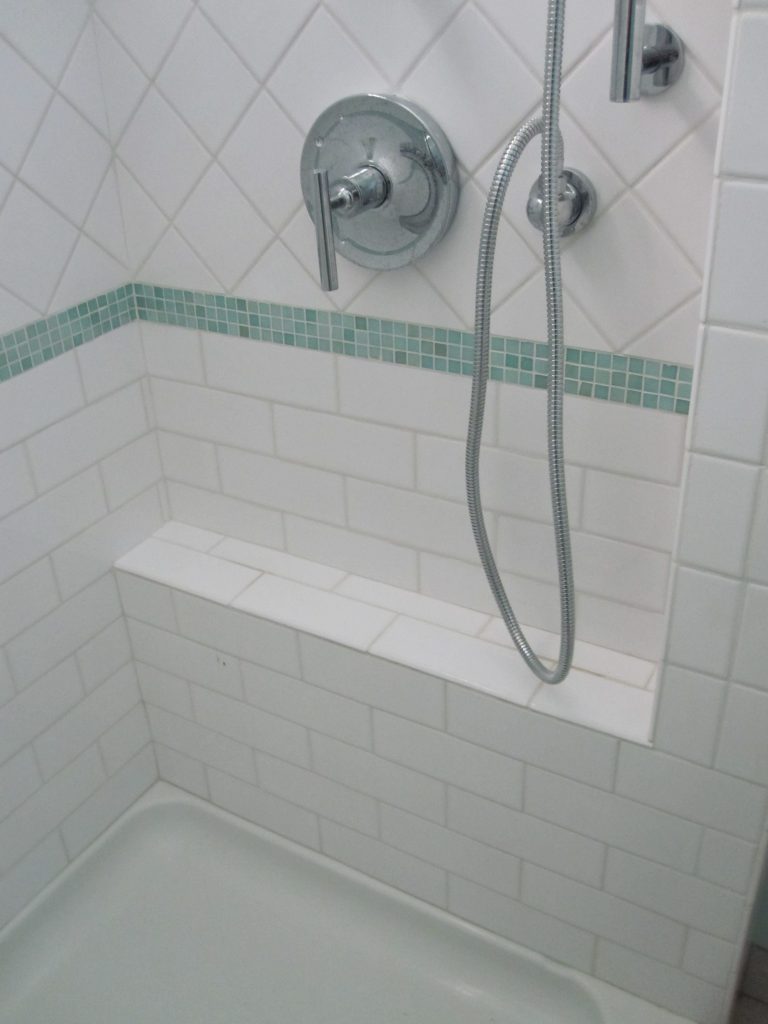
“From the start this kitchen was a real challenge because of the existing columns obstructing the island space.Also, the island was so long you had to walk all the way around it to get to the fridge.My solution; met with a talented structural engineer, Jeff Pengilley, who did the load calculations for adding three steel beams overhead.I also reconfigured the island into two separate islands with a nice walkway between. One island is for prep work and pizza making and the other is for social gatherings.”Janice Peters, CAPID(805) 506-4150janice@d-decor.comdistinctivedecor.houzz.com“This sketchup was drawn so my Client could see the beams would not be too low and help her visualize”.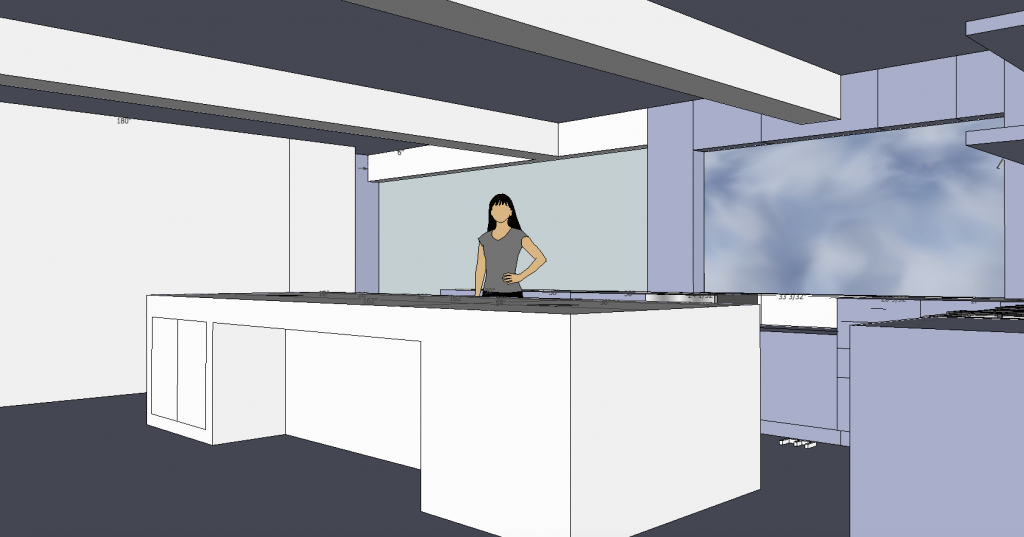 BEFORE
BEFORE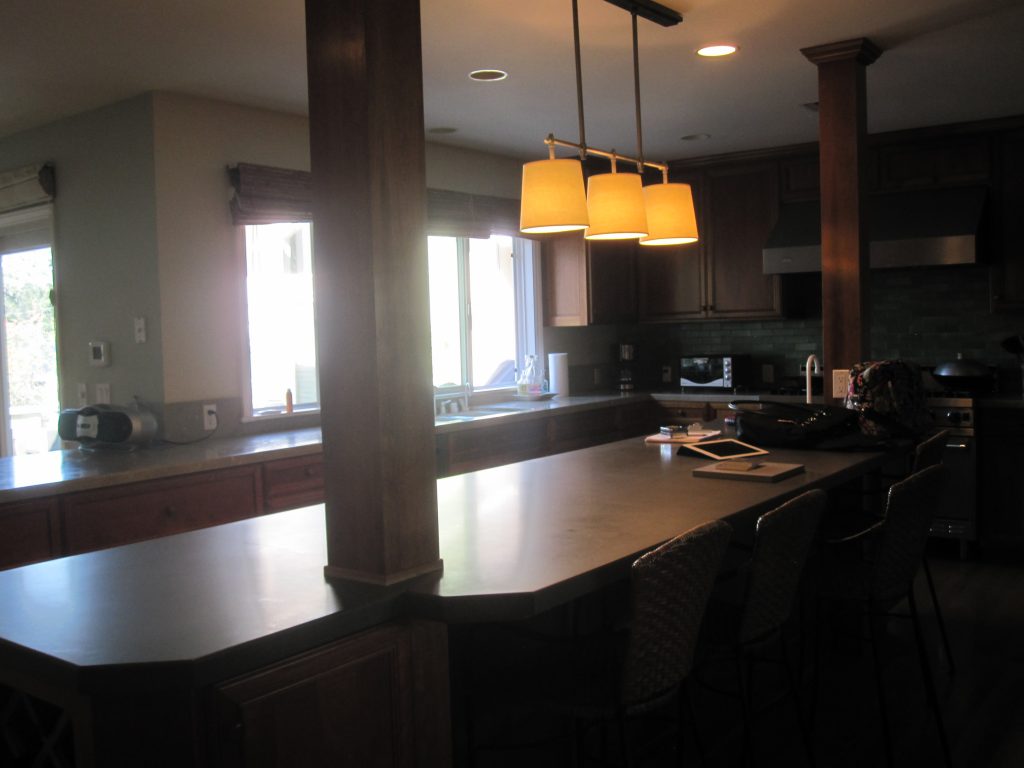 AFTER
AFTER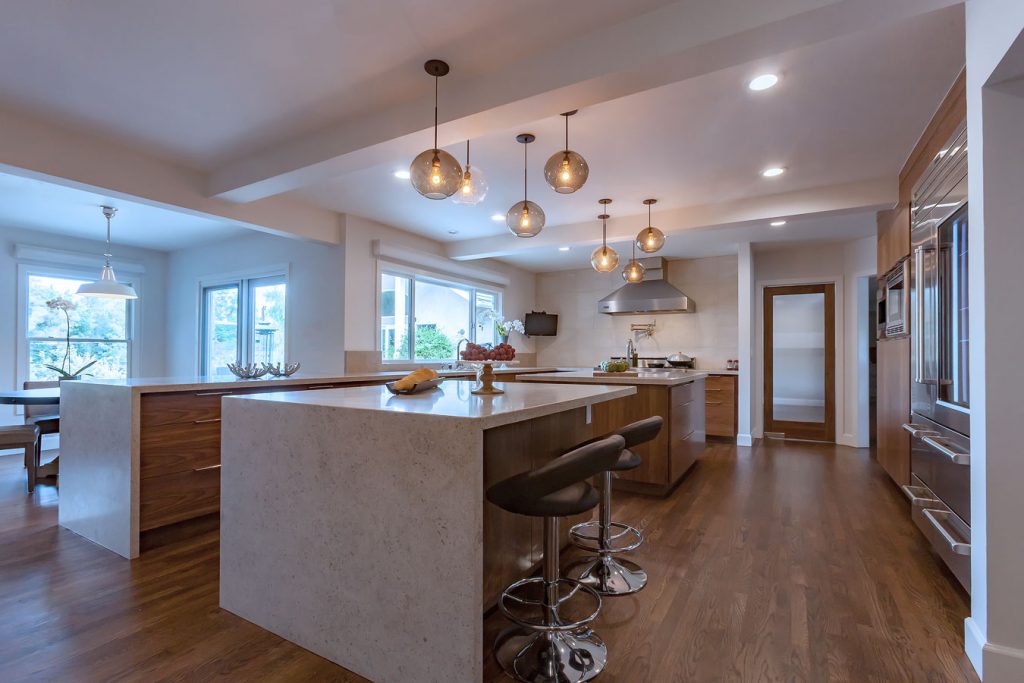
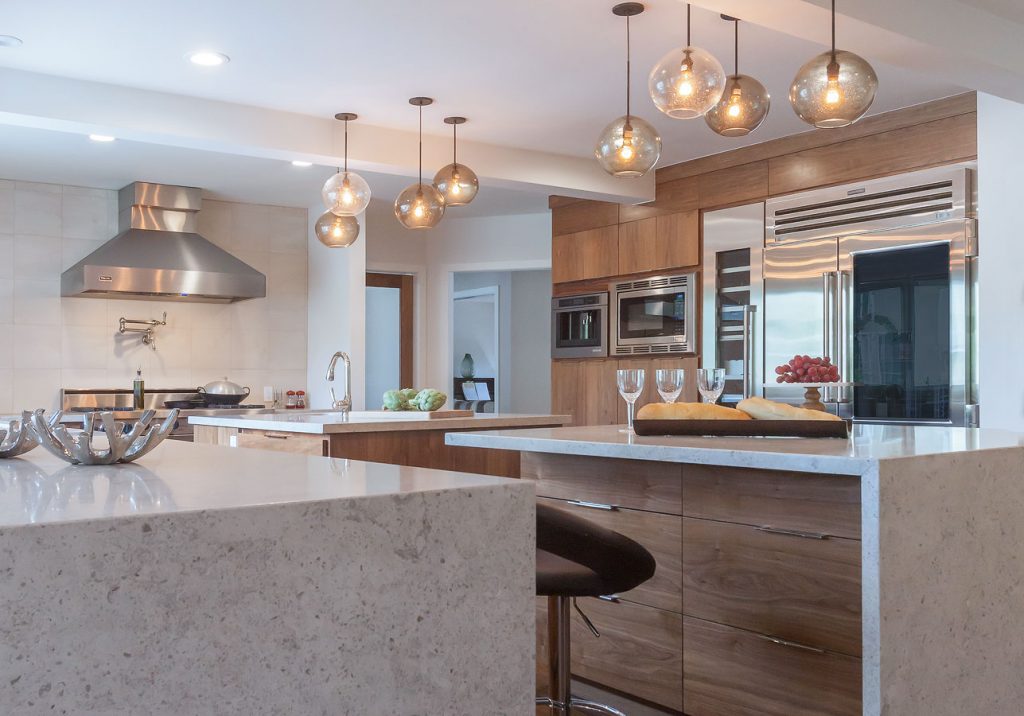
” My Clients home office was also a shared space with the family laundry room which didn’t accommodate enough storage for either room function. In addition to this dilemma, it was the entrance from the garage.The remodeled solution included optimum storage and function for both busy hubs. Porcelain wood like plank floors were installed to hold up to daily foot traffic into the garage. A new office which included filing drawers, ports for all office equipment and tall vertical storage looks out onto the backyard oasis. While the laundry area has an ample folding counter, laundry sink and wall mounted hanging racks for delicates.”Genoveve Serge Interior DesignCID, Certified Interior Designer #6795e: genovevesintdzn@gmail.com805-499-8998www.gs-interiordesign.comwww.houzz.com/pro/genovevesergeBEFORE
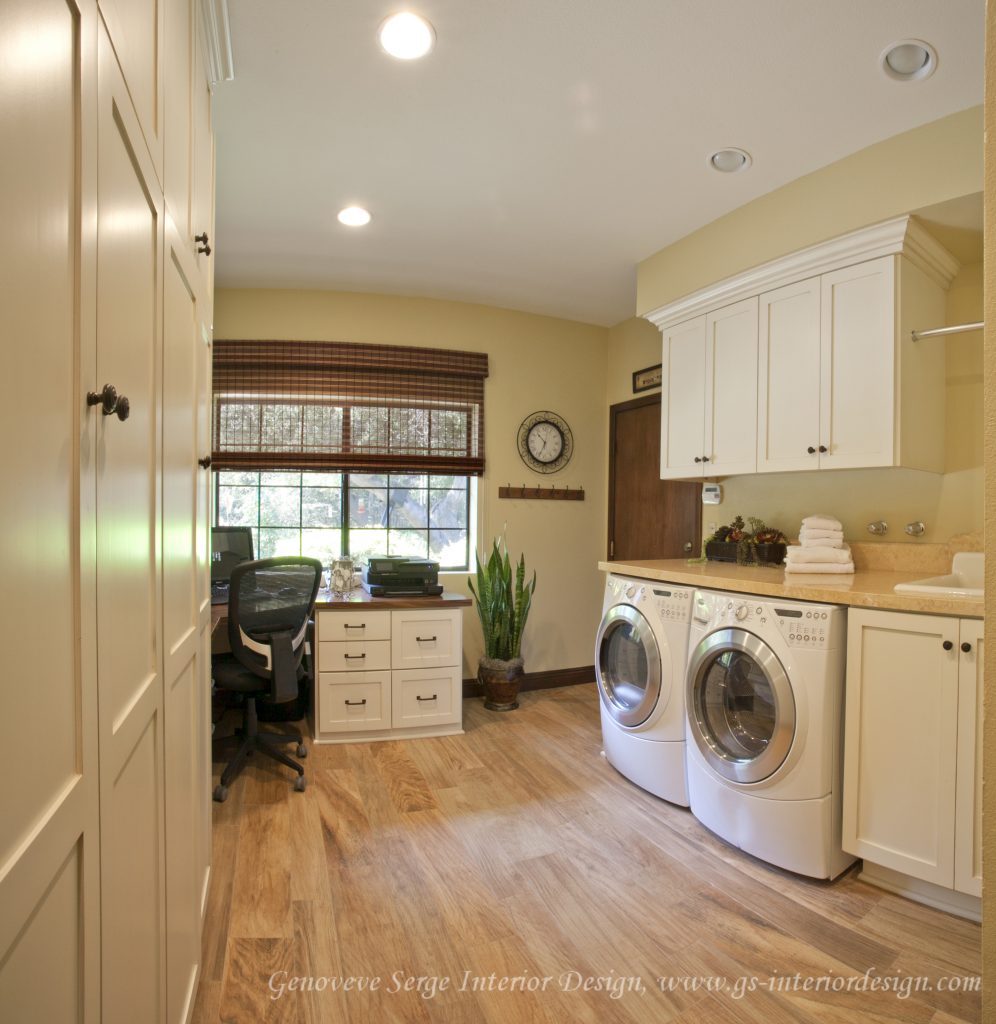 BEFORE
BEFORE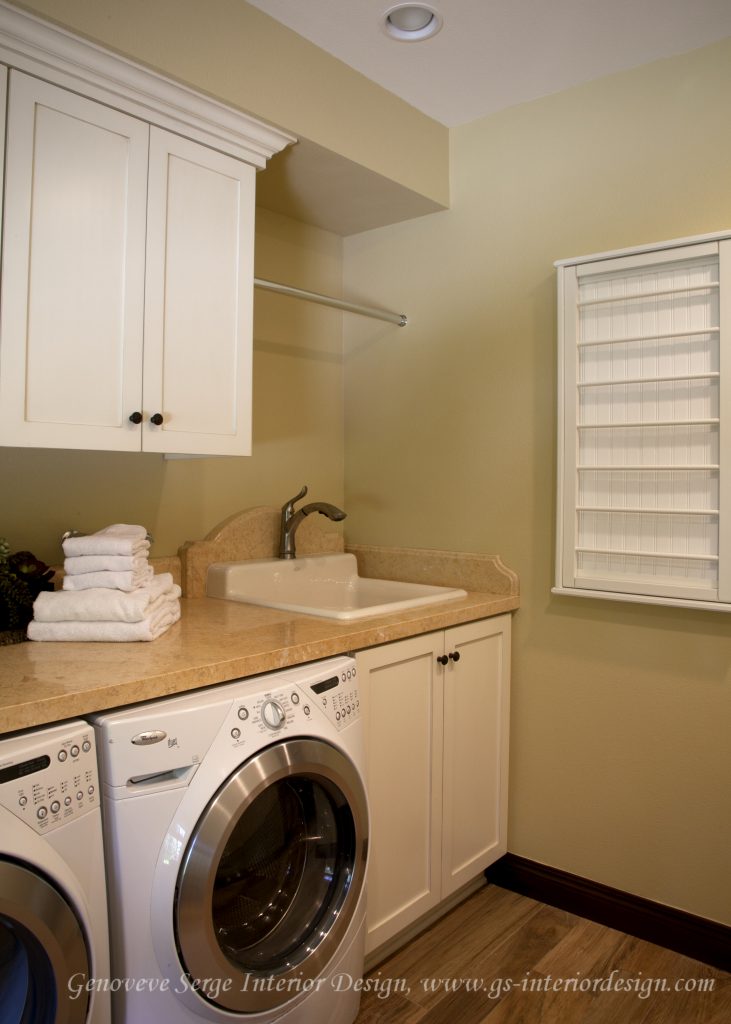
Prior to starting this Kitchen remodel my Clients had started their flooring renovation. They began by removing a dining room wall and replacing the flooring throughout the home with rich dark rose wood. The flooring installation had stopped short of the irregularly-shaped kitchen. We collaborated on the Kitchen remodel and completed with new cabinetry and appliances. However, the horizontal plank flooring in the areas directly adjacent to the kitchen did not line up. The previous plank flooring installation had been treated independent of the kitchen prior to my involvement with this project.How to integrate the new kitchen floor: The design dilemma was solved by installing the wood planks on the diagonal so that they integrated perfectly with the existing horizontal floor and their newly designed Kitchen. This floor pattern along with the subdued colors and textures of the other surface materials, contributes to an uncomplicated yet sophisticated space.Angela Radley, ASID, CID, NCIDQ Certified Interior DesignerA. Radley Designs818.314.9528angela@aradleydesigns.comwww.aradleydesigns.comBEFORE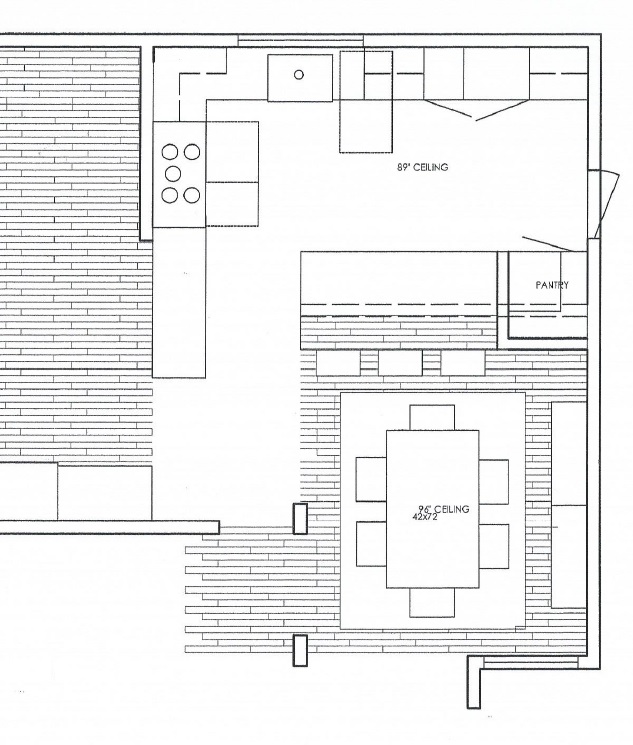
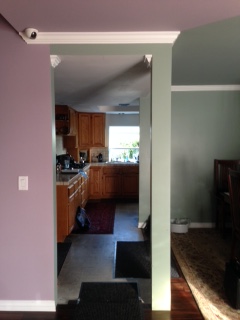 AFTER
AFTER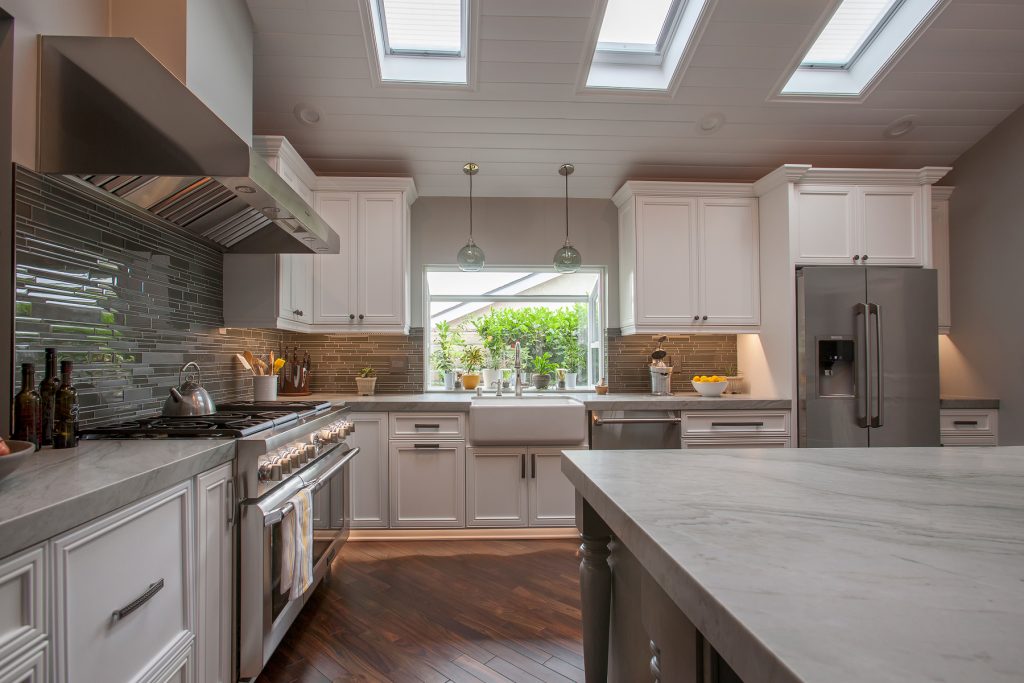 Photography Credit for Angela Radley and Janice Peters, Kitchens: VT Fine Art Photography – Virginia Dudasik, 818-932-5626
Photography Credit for Angela Radley and Janice Peters, Kitchens: VT Fine Art Photography – Virginia Dudasik, 818-932-5626
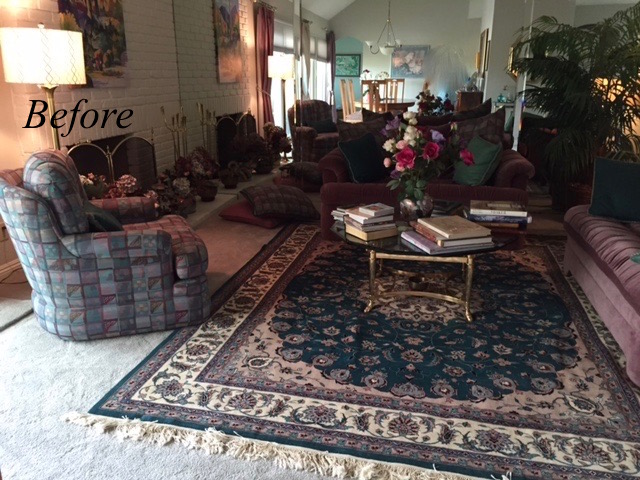
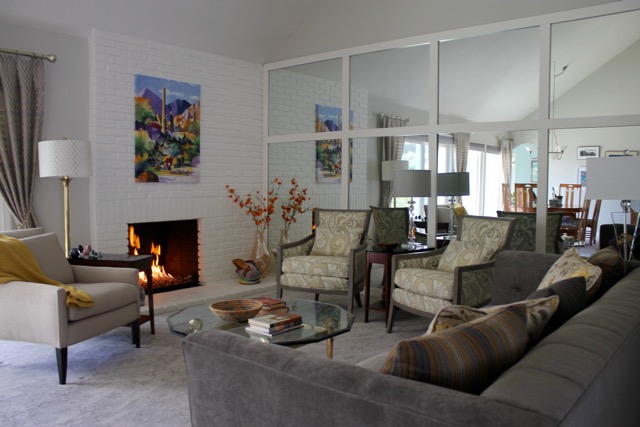
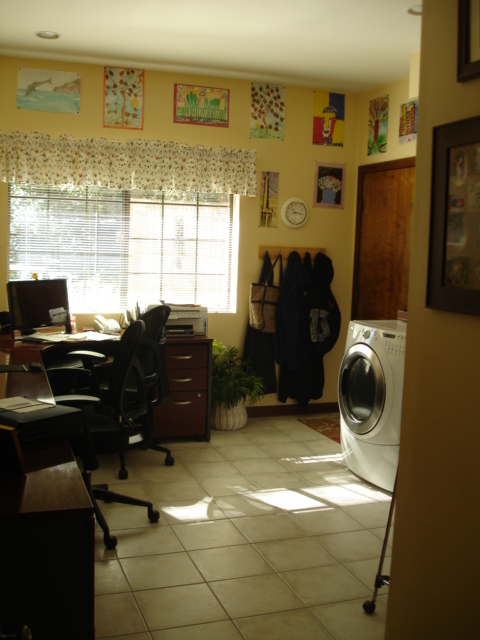
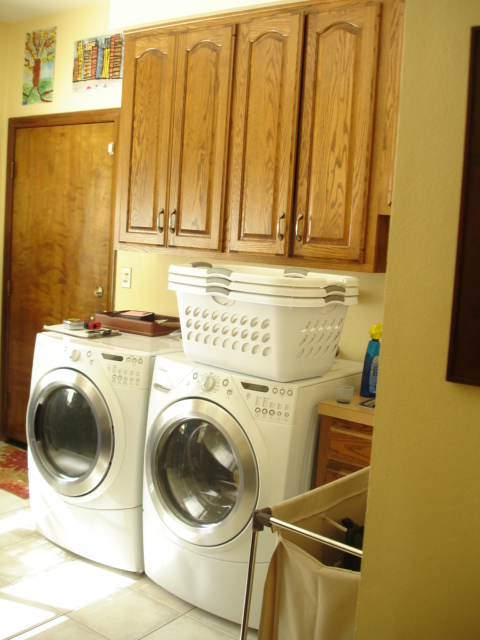


Great blog and wonderful projects!