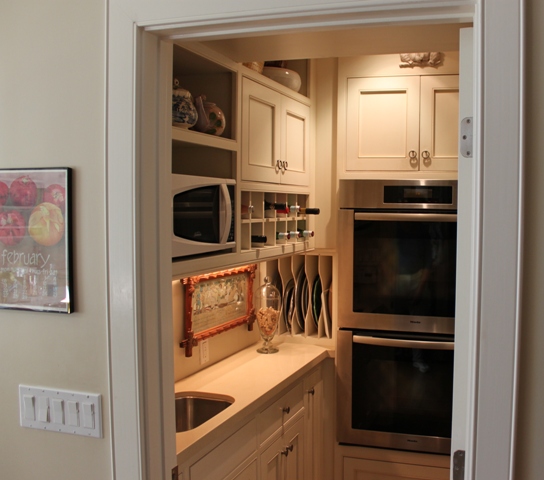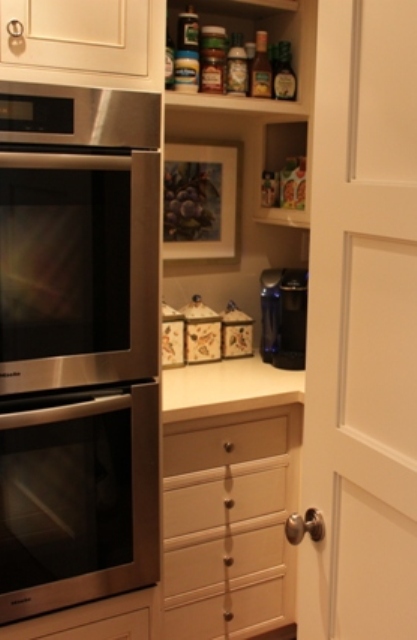Utilizing An Oven in the Pantry Design
In planning the new kitchen during an extensive home remodel, the goal was to keep the kitchen as open to the adjoining rooms as possible for great flow and to provide for lots of windows for great light. The trick was to keep at a minimum the “tall walls”–those are the ones that normally contain a refrigerator, a cook top with adequate ventilating equipment above it, a full-height pantry or hutch, or a double oven. Three of the “tall walls” for such appliances were located within the kitchen, but the fourth – in this case, the double oven – utilized space within the pantry, which is located just off the kitchen in the core of the house. This idea of oven-in-the-pantry was spotted and reported on at an International Builders’ Show.
Cooks today don’t use their ovens as much as homemakers did even a generation ago. So with an average oven use of twice a week, this location works out beautifully. Care was taken to provide a special ventilating fan in the attic directly in front of the oven, with the fan switch just inside the pantry. This keeps the pantry a comfortable temperature even when the oven is on for longer periods of time.
By looking beyond the kitchen walls and into the pantry, the function and flow of this kitchen remodel were maximized!
Contributor: Mary Armstrong Crane, CAPID




One of the most organized, best looking pantries I’ve ever seen ! Just beautiful.
Angela, Glad you enjoyed this entry. We love the idea of a multitasking pantry!