Lakeside Home in Quiet Colors
Golf and fishing during the day, barbecues and bonfires at night—life on Michigan’s Walloon Lake is pretty much perfect Written by Amy Elbert for Traditional Home Magazine Walloon Lake in northern Michigan is such an ideal slice of Americana that “it’s like Norman Rockwell on steroids,” jokes interior designer Beth Webb. The Atlanta-based designer teamed up with a builder and two architects to create an American Arts and Crafts-inspired vacation home on the postcard-perfect lake for Michigan natives Andy and Alicia Hopping. The Hoppings were living in Lansing, Michigan (they’ve since retired to Naples, Florida), and already owned a second home on Walloon Lake when a choice site with 180-degree-plus views of the lake came on the market. “We’d admired this lot for a long time; we loved the topography and size,” recalls Alicia. After buying the property, the Hoppings engaged custom-home builder Jim Meathe, who has residences in Walloon Lake and Atlanta. Meathe helped the Hoppings put together a team, including designer Webb; Michigan architect Greg Presley, who designed the exteriors and structure; and Atlanta architect Peter Block, who focused on interior architecture and finishes.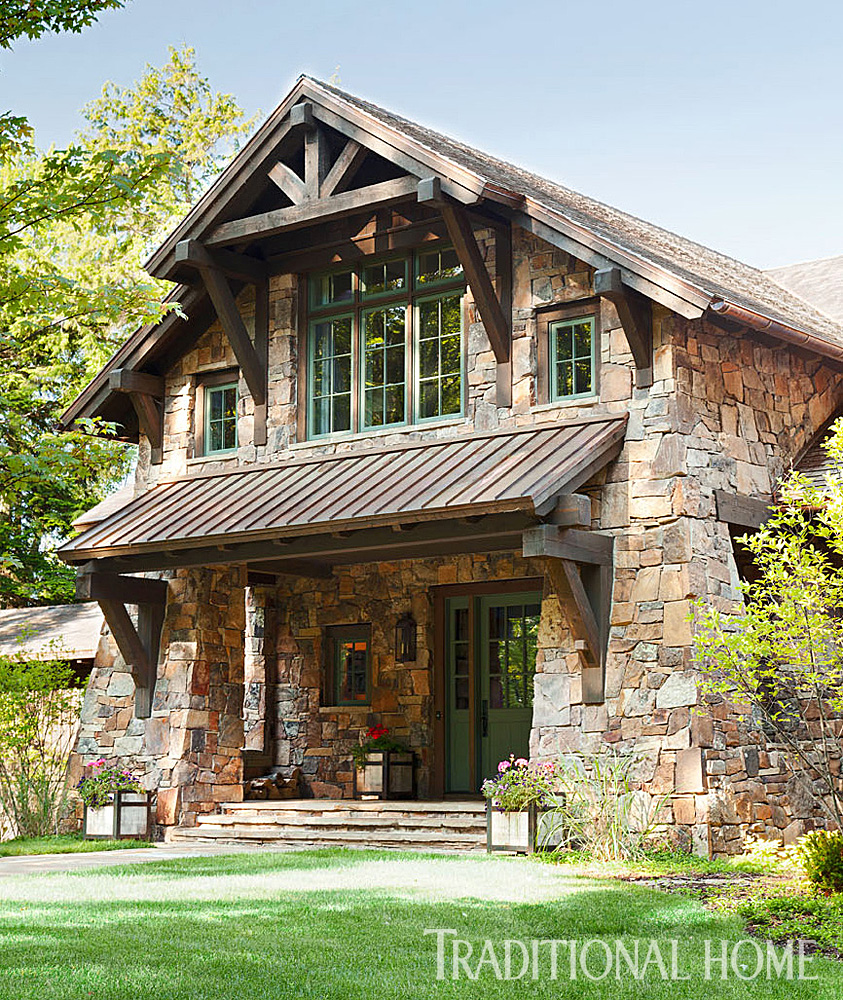 A copper shed roof shields the front porch of the stone-and-timber house.
A copper shed roof shields the front porch of the stone-and-timber house.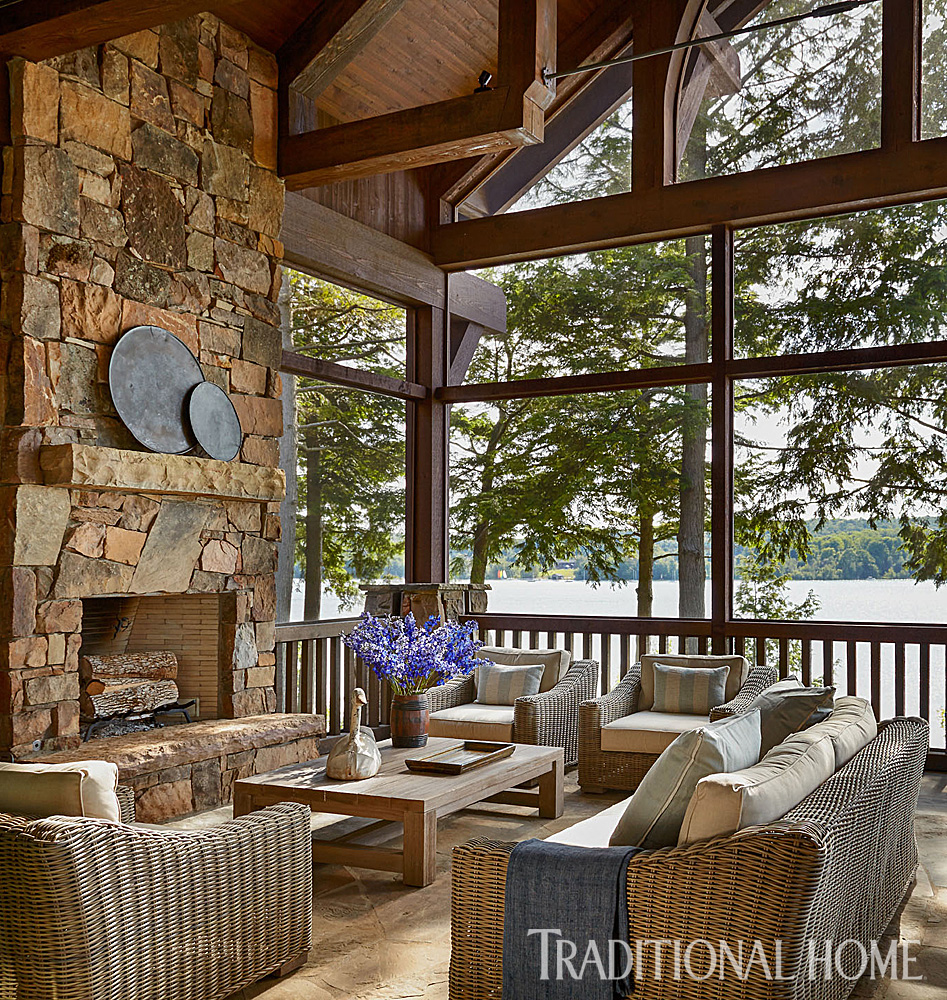 An open floor plan with the great room, dining room, and kitchen exposed to one another allows light to flow through the house. A wall of sliding glass doors opens the great room to the screen porch. “They can open up those sliders, and that room becomes one big space,” Webb says. Seating in the great room and on the porch faces the stone wood-burning fireplaces, and most nights—even in the summer—the Hoppings light a fire. “We stretch out our days—eat late and watch sunsets from the lake porch,” says Andy. “It’s spectacular.” “Wild Horse” stone from Colorado was used for the exteriors and the fireplace on the lakeside porch. Provence Luxe collection furniture is from RH.
An open floor plan with the great room, dining room, and kitchen exposed to one another allows light to flow through the house. A wall of sliding glass doors opens the great room to the screen porch. “They can open up those sliders, and that room becomes one big space,” Webb says. Seating in the great room and on the porch faces the stone wood-burning fireplaces, and most nights—even in the summer—the Hoppings light a fire. “We stretch out our days—eat late and watch sunsets from the lake porch,” says Andy. “It’s spectacular.” “Wild Horse” stone from Colorado was used for the exteriors and the fireplace on the lakeside porch. Provence Luxe collection furniture is from RH.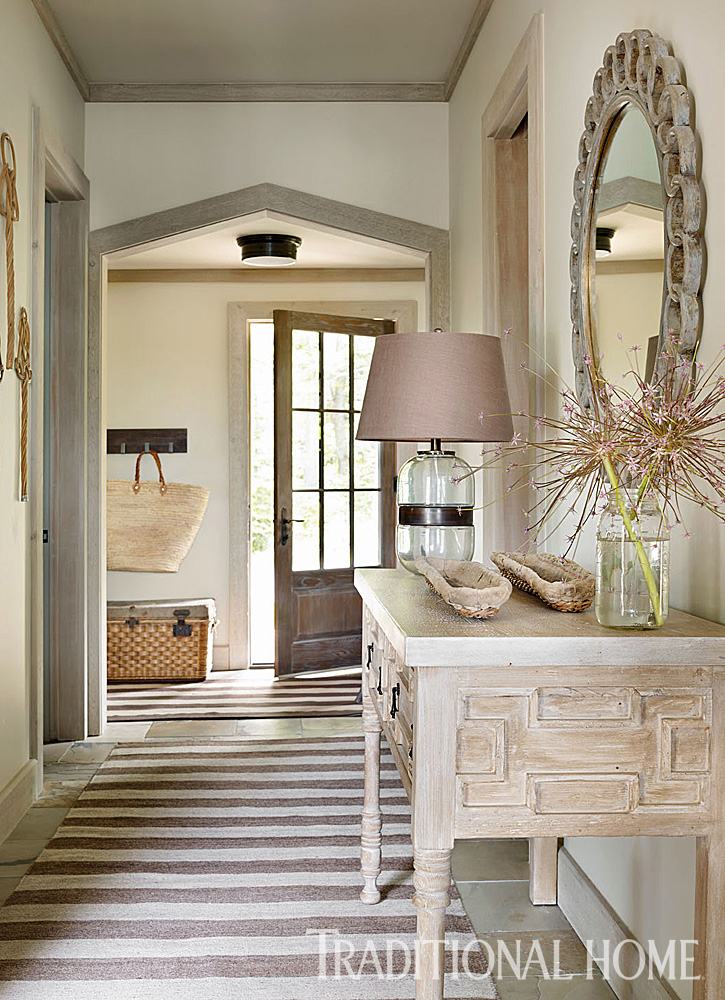
The family’s primary entrance links the garage to the mudroom and into the kitchen. Stairs off the hall lead to a guest apartment above the garage.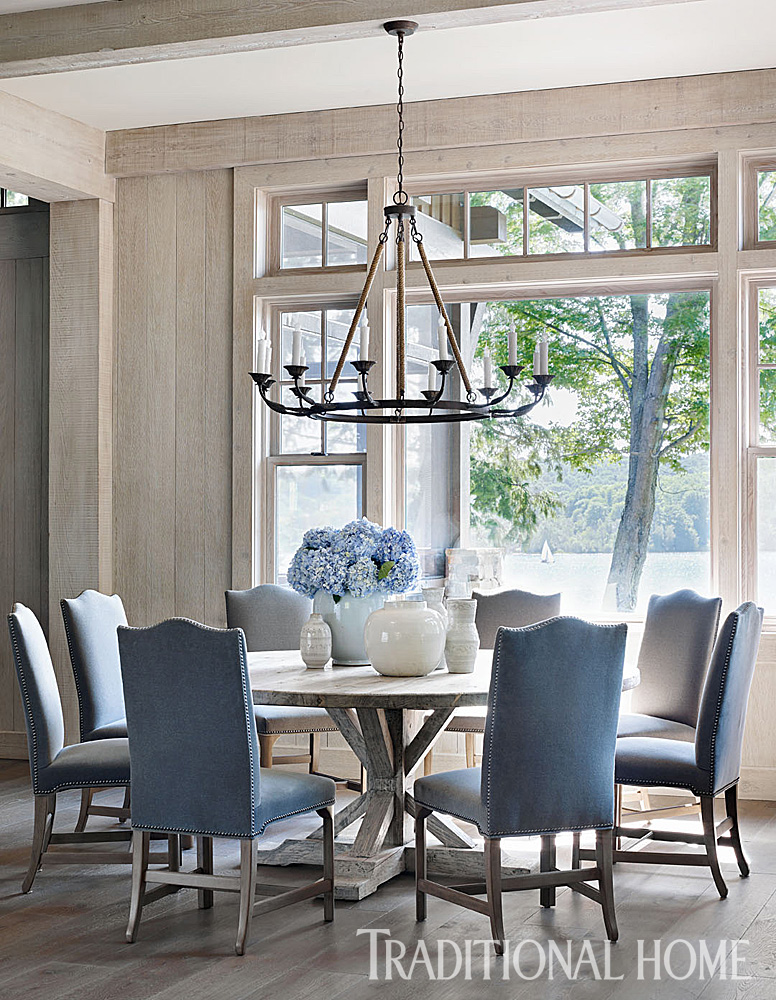
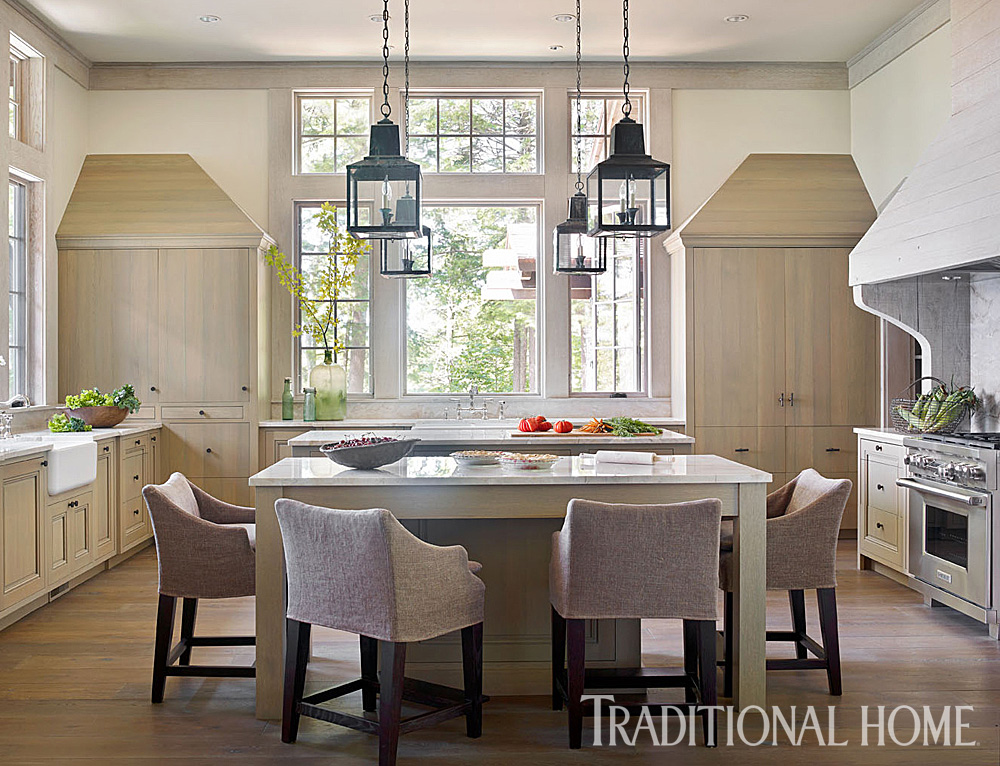 Architect Peter Block designed the kitchen with few upper cabinets to maximize windows. “It’s all about lake breezes and views,” he says. A corner cabinet and built-in refrigerator are topped with angled soffits.
Architect Peter Block designed the kitchen with few upper cabinets to maximize windows. “It’s all about lake breezes and views,” he says. A corner cabinet and built-in refrigerator are topped with angled soffits.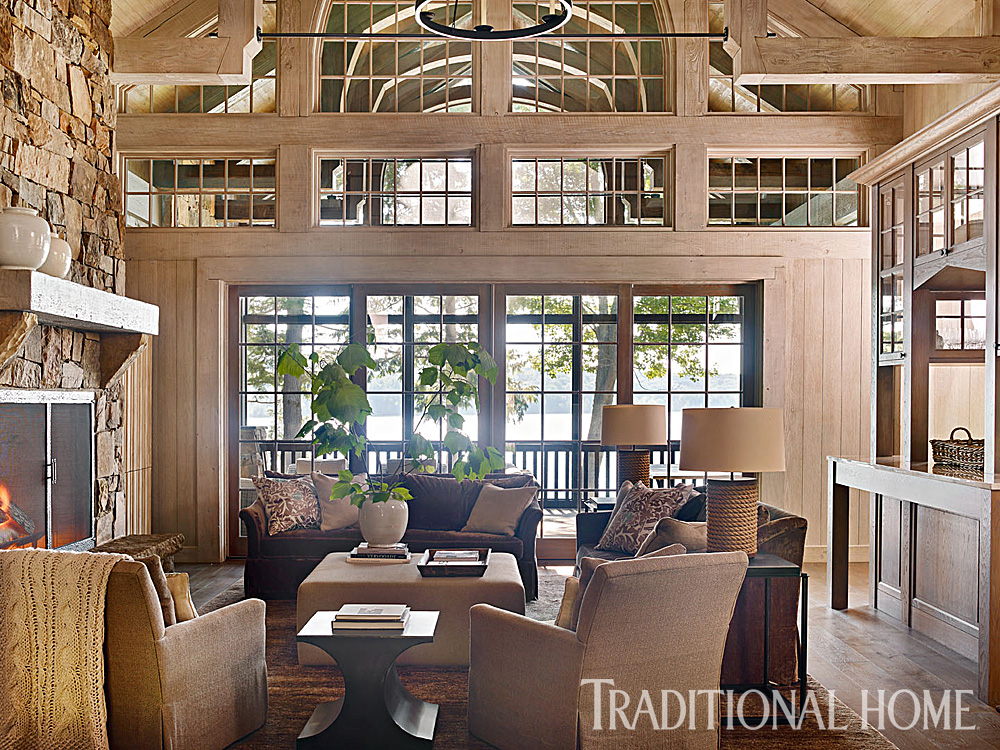 Great Room
Great Room
Each of the wood species, including Douglas fir, cedar, and hickory, was lime-washed. The various species of wood all react somewhat differently to the process, giving textural variety to the surfaces, the designers say. “The lime wash gives a richness and patina to the entire house,” Webb says. “In the summer it feels very light and airy, and in the winter the house feels really warm and cozy. I love how it feels fresh and warm at the same time. ”Arched cedar trusses span the vaulted ceiling in the great room and screen porch. The arch construction, which required heavy-duty joinery and employs a metal tie rod rather than a heavy horizontal cross beam, creates a more open, transparent feeling, Block explains. The seven cedar trusses were constructed off-site and lowered into place via crane. Custom windows fit the truss between the two rooms, allowing light to flood the space. The great room flows into the dining room and kitchen. A bar opposite the fireplace creates a semblance of separation between the great room and dining room without blocking traffic and light. Rooms are furnished for active vacation life too, with plenty of seating for crowds, swivel chairs that allow people to engage in different conversations, and accommodations made for TV watching. “I like every room to be used, and I’ve found if you don’t have a TV in a room, people won’t use it,” Webb says. “You have to be able to watch the Michigan game!” A built-in bar with upper glass-front cabinets visually separates the great room and dining room while still allowing easy movement and a sense of transparency.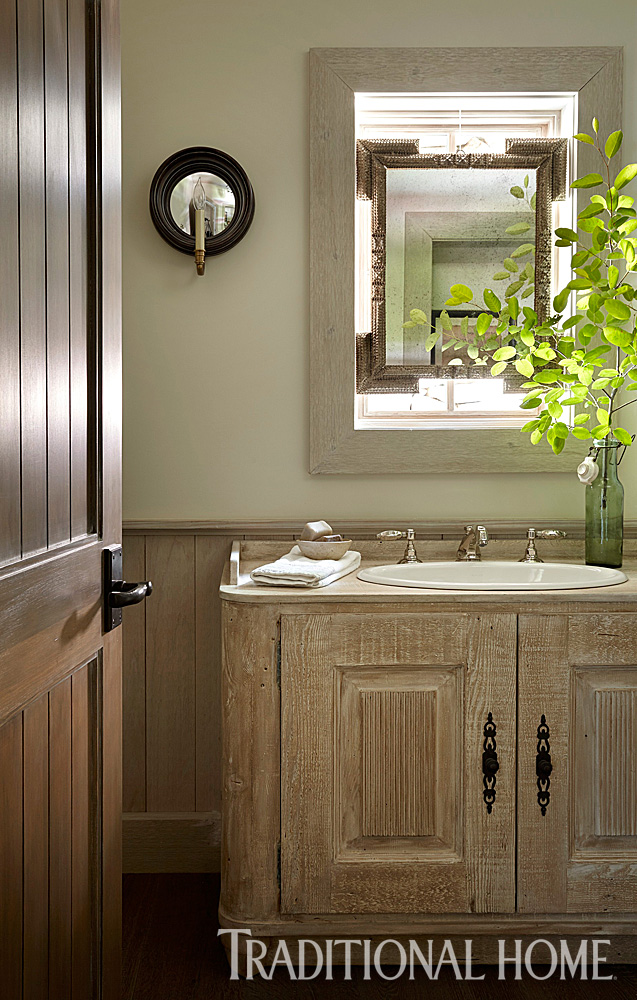
A white-washed finish on a custom vanity showcases the grain of the wood. Wainscoting is lime-washed cedar paneling.
A petite Swedish-style chest snuggles next to the upholstered headboard. “I intentionally chose very textured materials to play off the neutrality of the spaces,” says the designer. 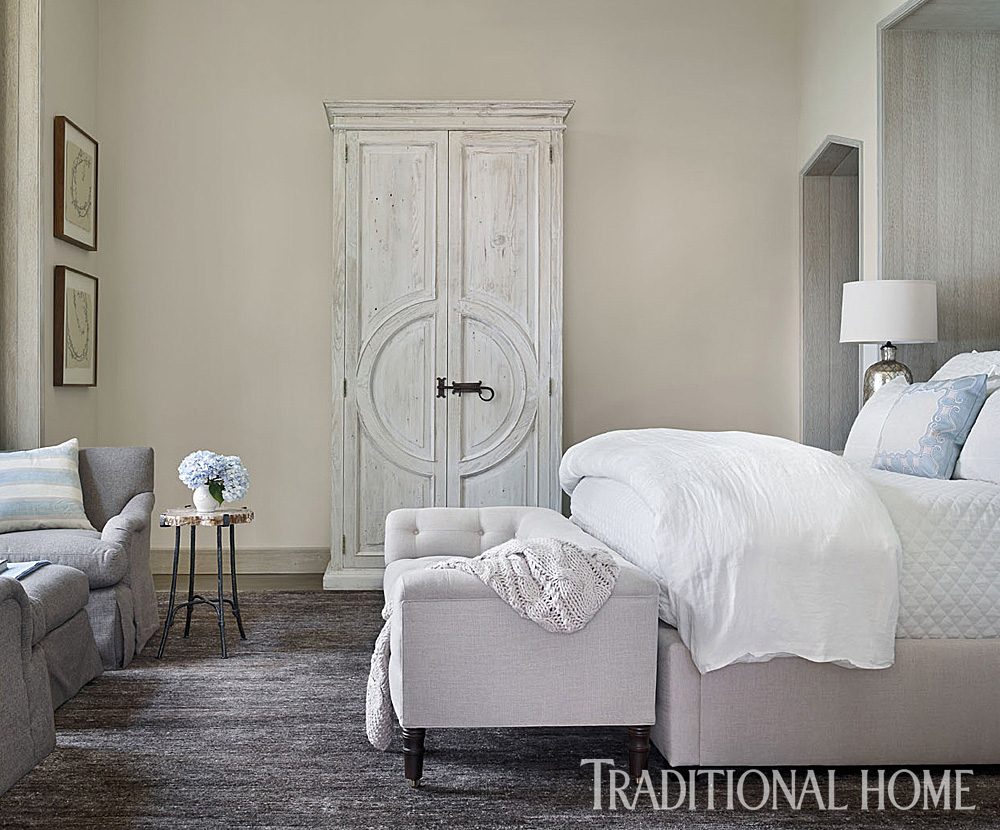 In the serene master bedroom, an armoire made from salvaged wood houses the television.
In the serene master bedroom, an armoire made from salvaged wood houses the television.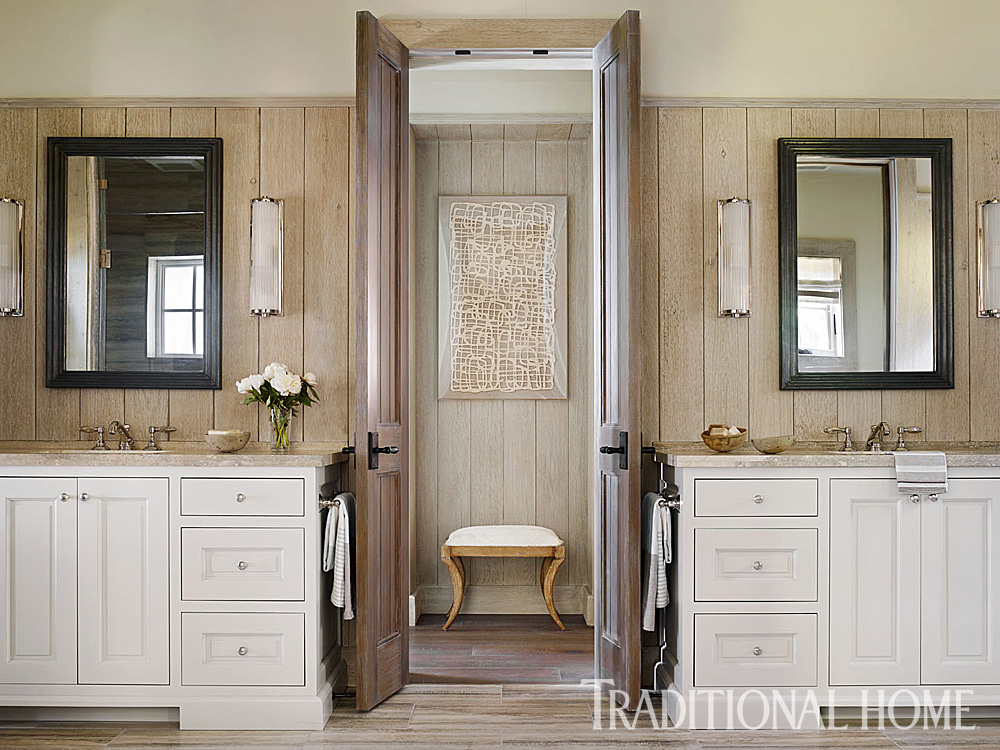 Sink vanities are painted “Broxburn Greige” from the Darryl Carter collection for Benjamin Moore. “Hex Spout” faucets are from Rohl’s Country collection. Vanity hardware is from the Matthew Quinn collection.
Sink vanities are painted “Broxburn Greige” from the Darryl Carter collection for Benjamin Moore. “Hex Spout” faucets are from Rohl’s Country collection. Vanity hardware is from the Matthew Quinn collection.
Photography: Emily Jenkins Followill
Produced by Eleanor Roper
Exterior architect: Greg Presley, Presley Architecture, 108 N. Center St., Northville, MI 48167; 248/348-1124.
Interior architect: Peter Block, Peter Block
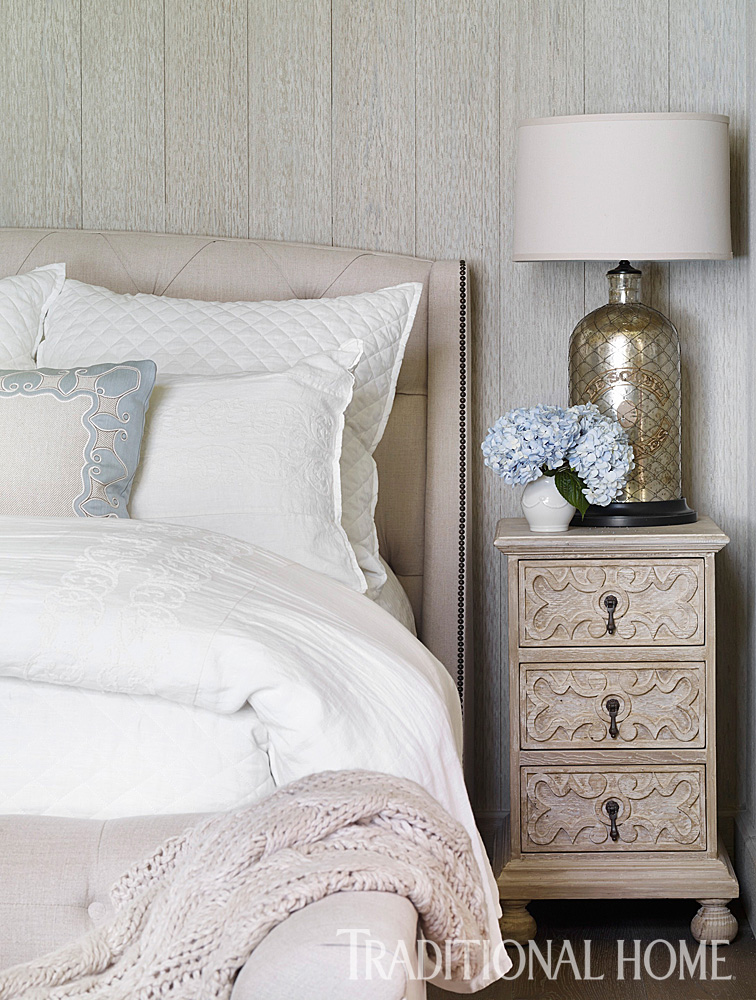


Wow!! Could not be more perfect—–.